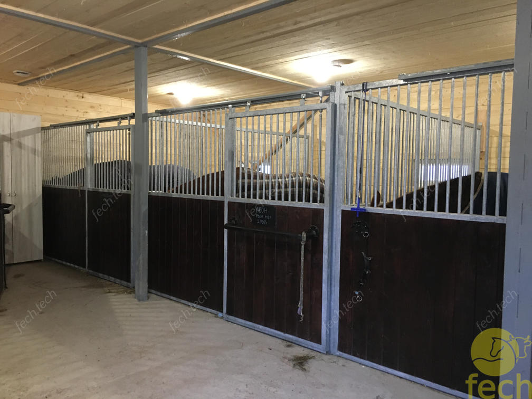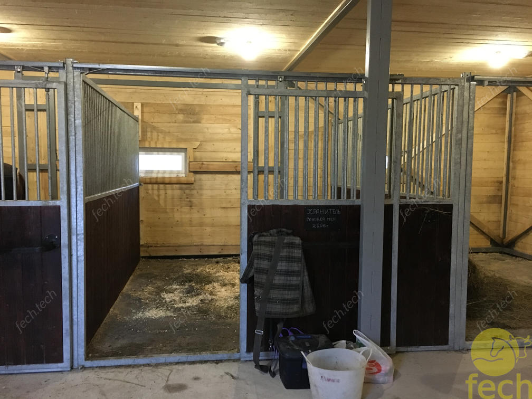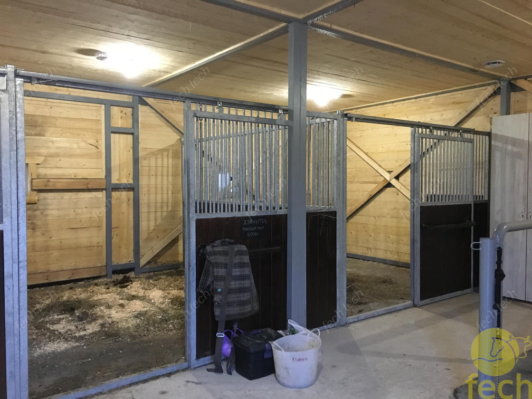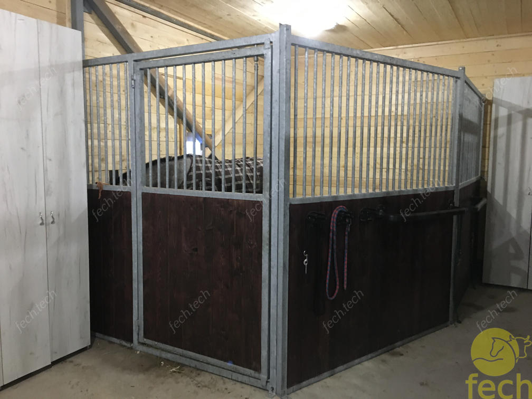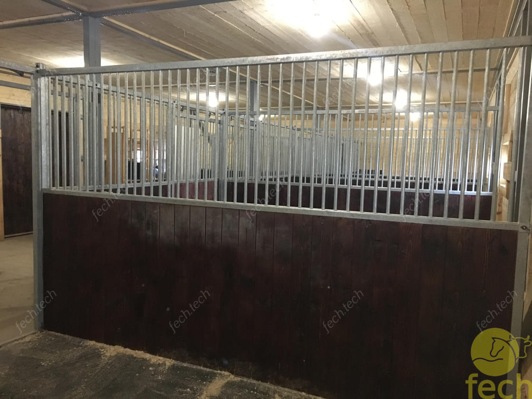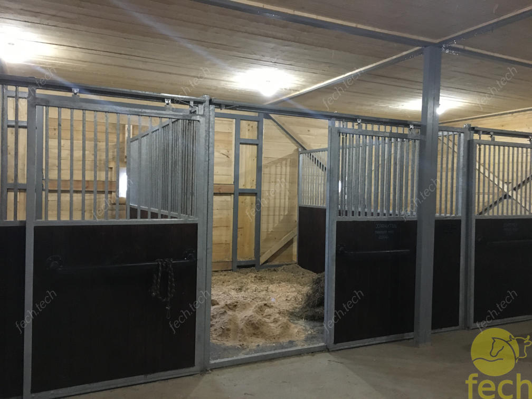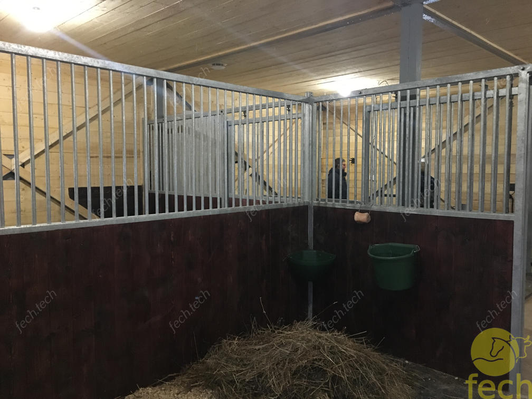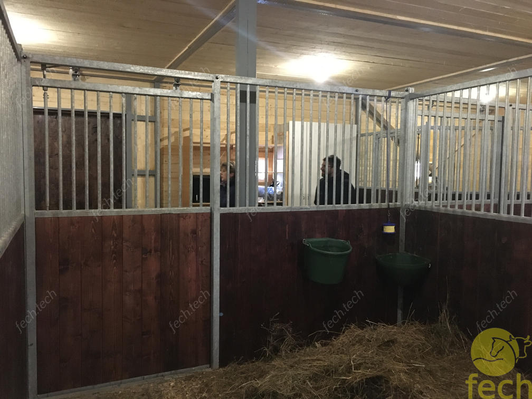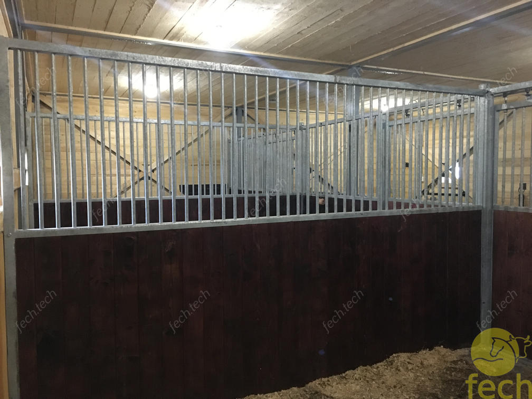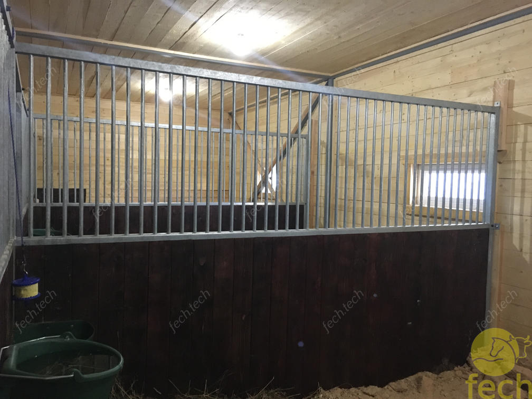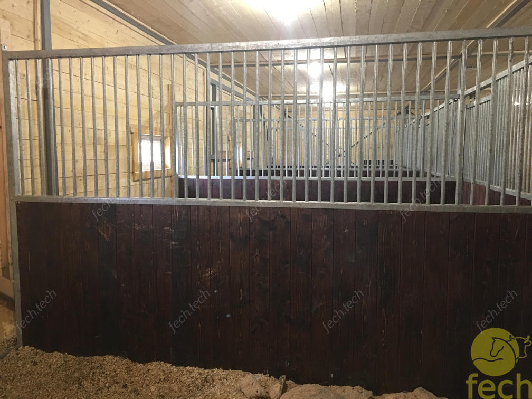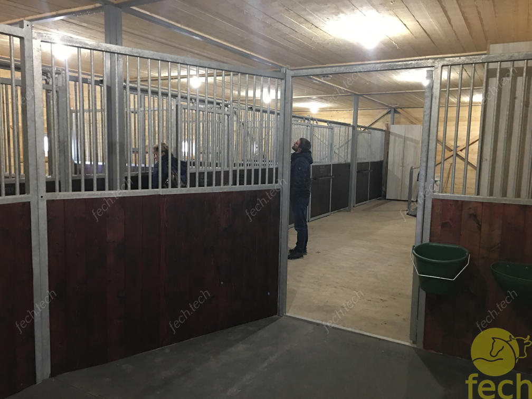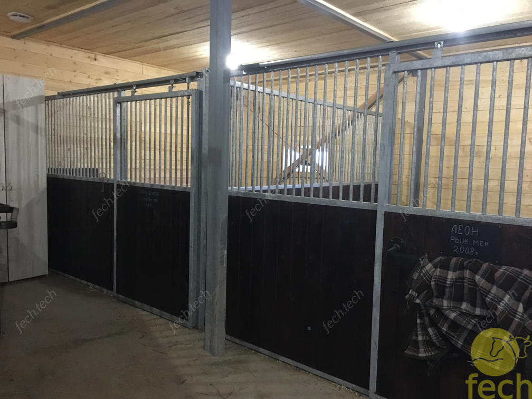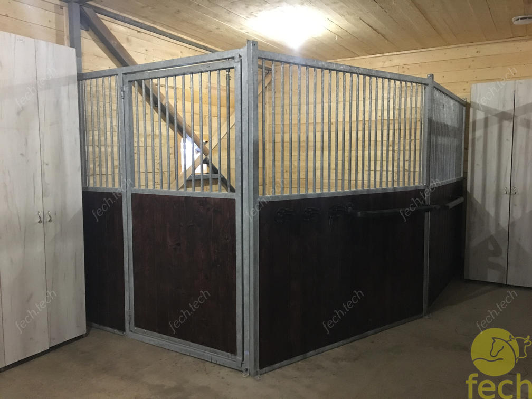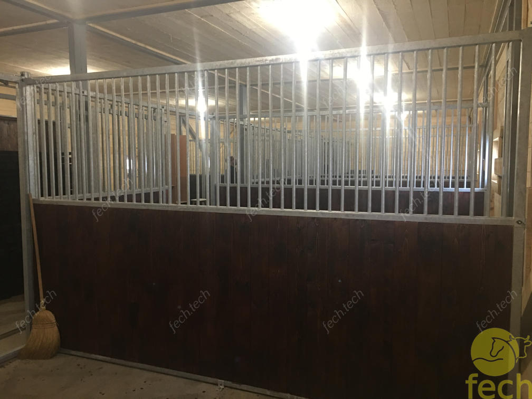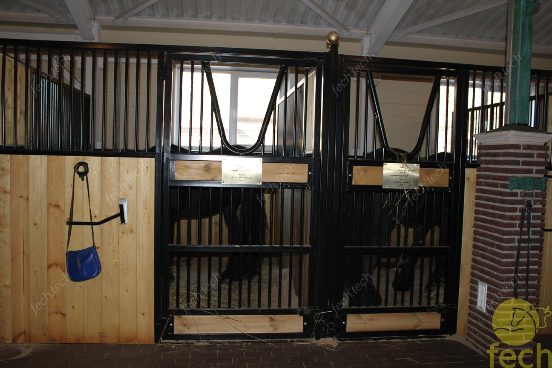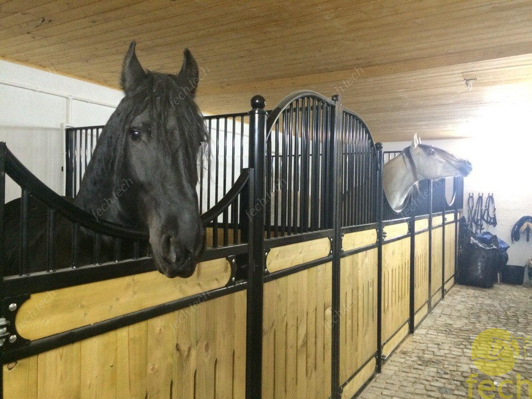Stable for 5 horses, stables size 3×3. The total size of the stable is 15×10 meters. Stables are located in one row
Sliding Stall Doors
Description
Sliding Stall Doors are very convenient because they do not require much space in the aisle to open. Stationary stables for stable equipment.
The height of the structures is 2.3 meters.
The design of the front of the frame. Sliding doors. Opening of the doors is parallel to the facade. The doors move on an upper guide rail on special carts. Two bearing anchors are fitted underneath and the door is supported by its lower part while moving on them. The lock is vertical with a spring. The wickets are offset to one side of the facade. The door opening of 1,2 meters. The width of the front of 3 meters.
Side partition combined length 3 meters. Filling the lower part of the facade with 40mm thick board to a height of 1.4 meters.
Pipe grate height 1.0 m.
Corrosion protection – hot dip galvanizing. Impregnation of the board – a special antiseptic
Mounting is carried out by anchors in the floor, walls and between themselves.
Sliding Stall Doors in Estonia you can buy and order from us.
Look also at our similar horse stalls https://fech.tech/product/facades-for-pony-club/
All our stables are made of high quality materials. Profiles and their thicknesses used: square tube 50x50x2, square tube 40x40x2, channel 50x40x3, round tube 21,3×2,8, round tube 48×3. Board of coniferous wood (pine and spruce).
We can make you stables according to your designs or drawings. We produce stables of different models and modifications, fitting into the available space of the stables.
Our constructions are easy to assemble and difficult to break even for a powerful stallion. They are reliable and durable in operation. Every product includes a provision for replacing a board in case it breaks when hoof hit it, but this is generally avoided by using 40mm thick tongue and groove wall timber. The wooden part of the stall becomes a monolithic wooden board.

