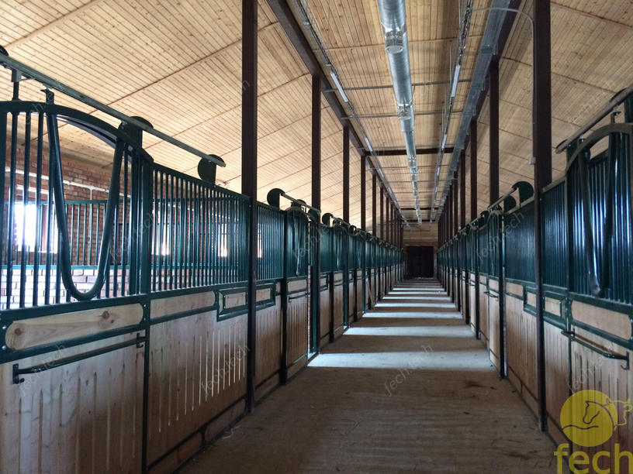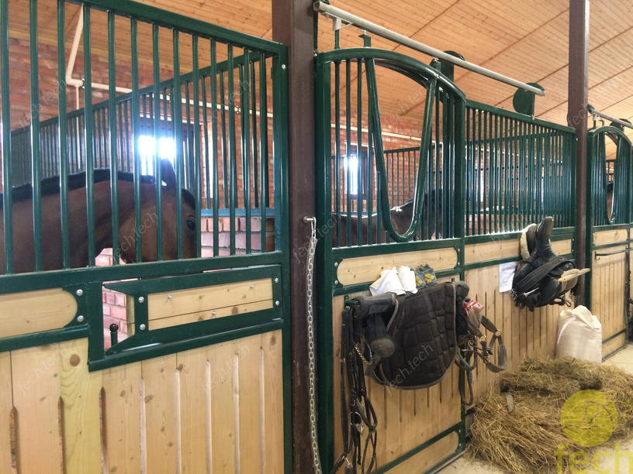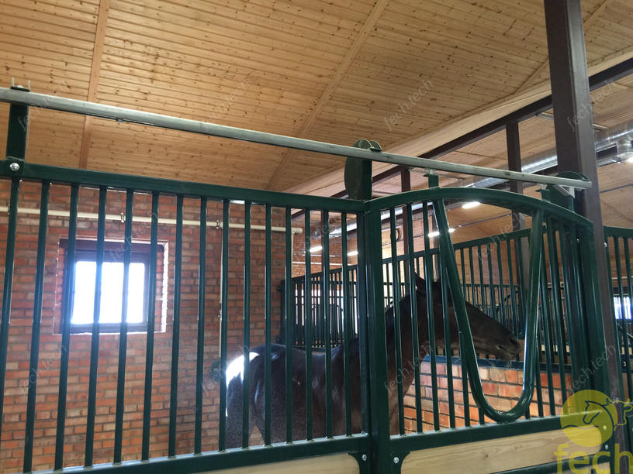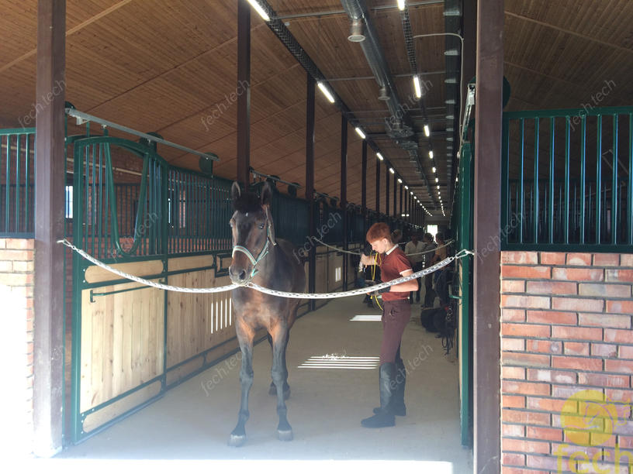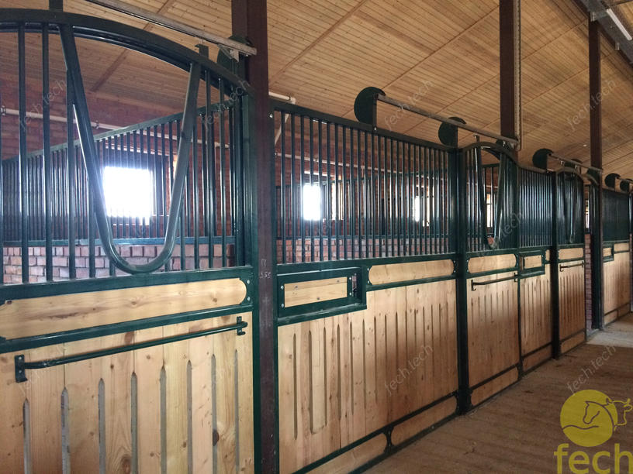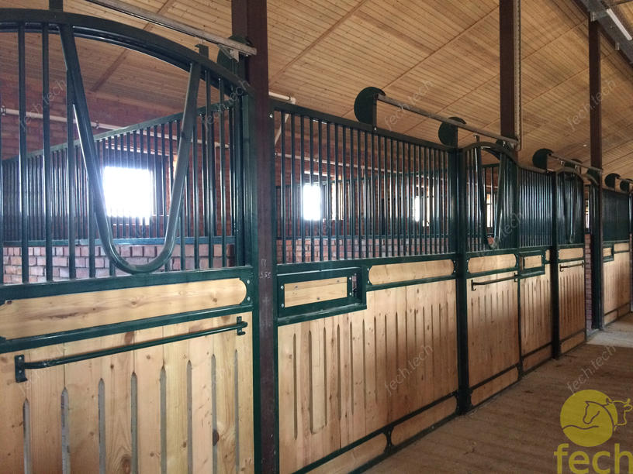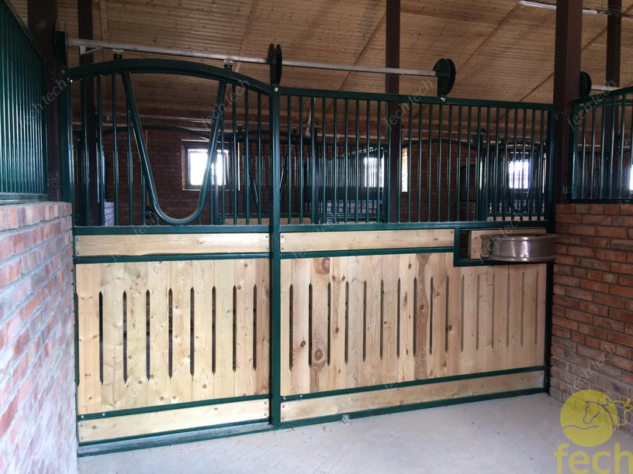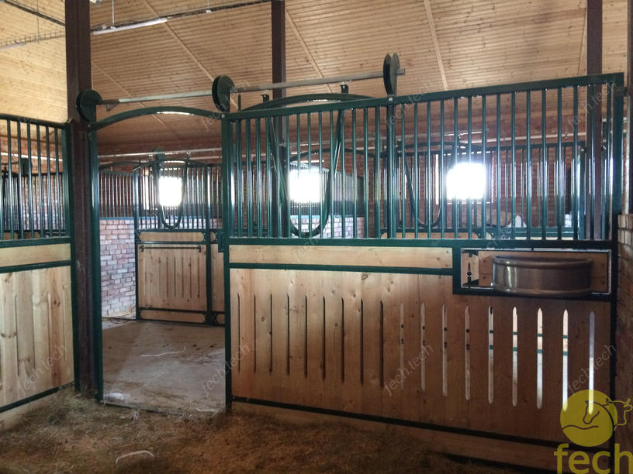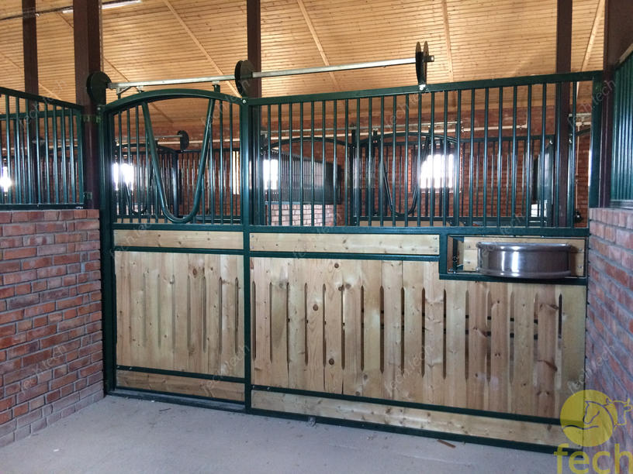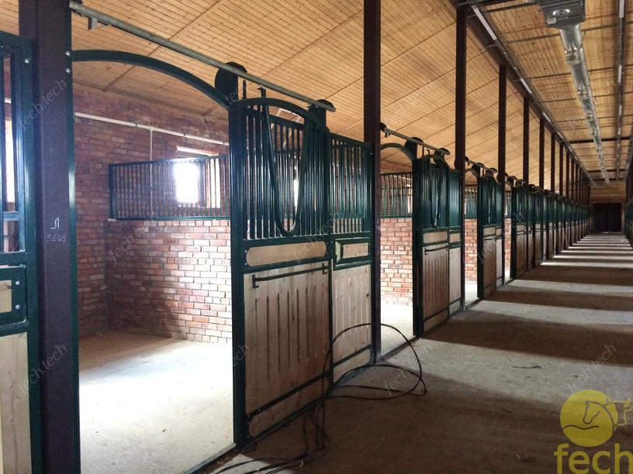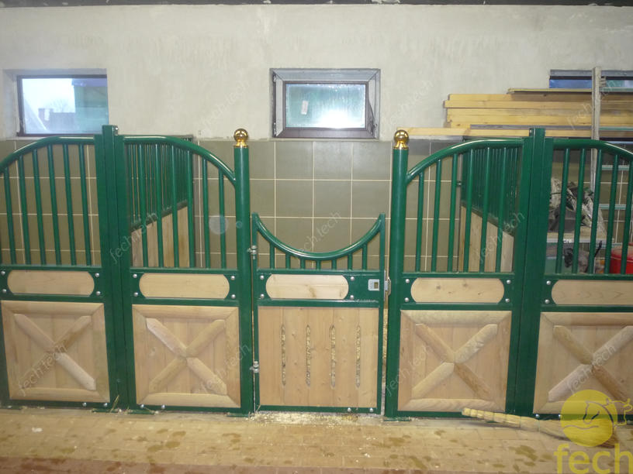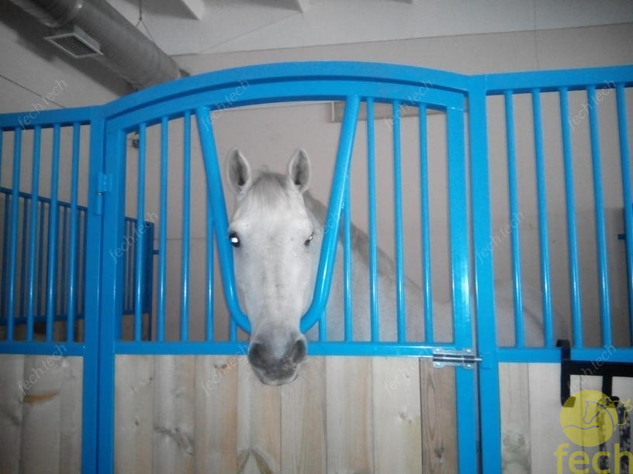Stables for 40 heads, stables of 3,5×4. The total size of the stable is 80×12 meters. Stables are located in two rows. The width of the aisle is 4 meters. The stable was made of metal frame, the brick used as a fencing constructions. Stall partitions in the lower part were also made of brick to a height of 1.4 meters.
Internal Stable Frontage with V Sliding Door
Description
The Internal Stable Frontage with V Sliding Door is very convenient in that it does not require much space in the aisle to open. In addition, the V-shaped door allows the horse to stick its head out into the aisle to communicate with a person.
Horse Box Design stables Custom made
Height of the structure is 2.3 metres.
The structure of the facade is a frame facade. Doors rolled down in the form of an arch. Opening of the doors is parallel to the facade. The doors are moved along an upper guide rail on special trolleys. There are two bearing anchors at the bottom and the lower part of the door rests on them. The lock is vertical with a spring. Wicket doors are offset to one side of the facade. The door opening is 1.2 metres. Facade width 3.5 metres.
The 4 metre long side tube grille is mounted on a 1.4 metre high brick wall. Filling the lower part of the façade with 40mm thick board to a height of 1.4 metres. There are decorative ventilation slots in the board for improved air circulation in the stables. The fronts also feature a swivelable bunk that can be opened through 360°. This makes it easy to feed a horse. A person does not have to open the door and go into the barn. This saves a lot of time for handling.
Pipe grid height 0.95 m.
Corrosion protection – powder coating. Boards are impregnated with a special antiseptic
Installation is carried out using anchors in the floor, walls and between
You can buy and order a Internal Stable Frontage with V Sliding Door in Estonia from us.
Our job was to mount metal grates on the existing brick side walls and to fit stall front parts between the columns of the building.
Every equestrian club tries to be unique in its architectural image. So in Hermes club equestrian club we were creative in creating interior design of the stables.
In total there were 40 sliding fronts in different lengths and 11 open hinged fronts. Each stall has a riding blanket bracket and the rolling stalls are also equipped with a swivel feeding trough.
See also our similar stall stalls at https://fech.tech/product/sliding-stalls-for-horses/

